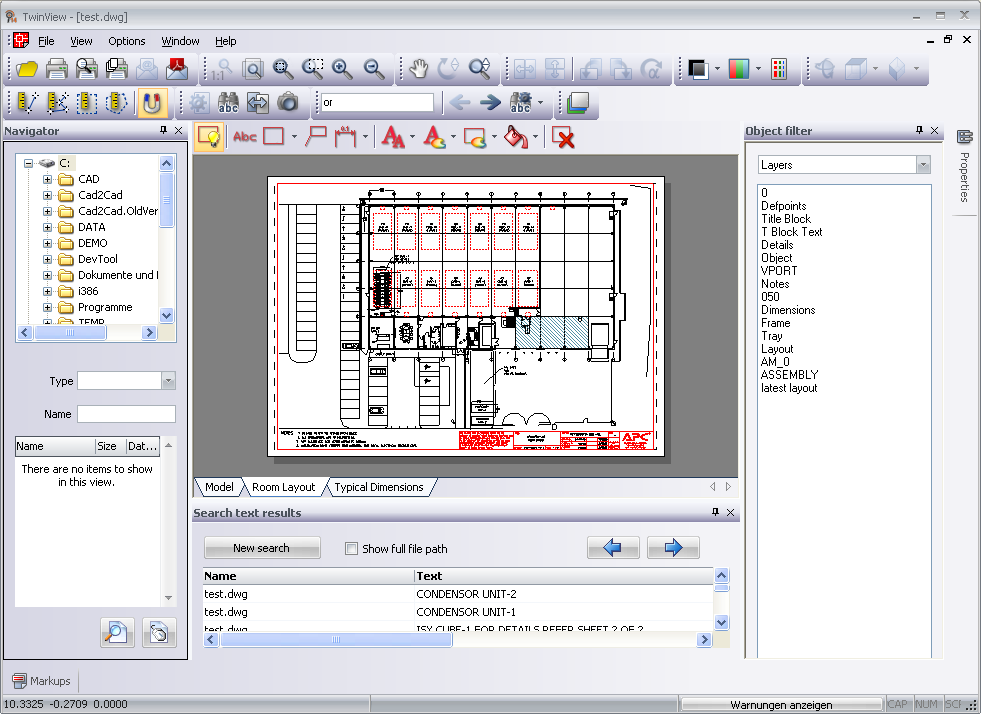Cad Drawing Viewers
Advertisement
CAD To DMC v.5 1
CAD To DMC software translates AutoCAD or equivalent .DXF files into Galil language commands (.DMC). The CAD-to-DMC software package generates a Galil motion program from a 2-dimensional CAD drawing.
Advertisement
CAD Closure v.1. 8. 2007
CAD Closure allows you to generate geometric closures from the dimension text (not line properties) in your CAD drawing. Works seamlessly with AutoCAD but it is not required as CAD Closure contains its own built-in viewer.

VeryPDF DWG To PDF Converter Royalty Free License
VeryPDF AutoCAD DWG and DXF To PDF Converter allows you convert DWG to PDF, DXF to PDF, AutoCAD to PDF, CAD Drawing to PDF directly without need of AutoCAD, it converts DWG and DXF files into vector PDF files, quick and easily, free download. Doesn't need
CAD2Shape v.6.0
CAD2Shape converts AutoCAD DXF/DWG drawing files to ESRI shapefile format. It can translate holes / islands /donuts from originating CAD drawing to Polygon shapefile. It can translate 3D surfaces to MultiPatch shapefile types.

TwinView Edit v.16.00
TwinView is a multi-format, Windows-based viewer that opens, prints, and marks up a variety of imaging, and CAD drawing file types.

DXF 2 PDF
Convert CAD plans and drawings from DXF file format into the PDF file format. This is usefull if you need to make sure that everyone can view your cad plans without the need to have a CAD application installed. So you can publish your CAD drawing on
Autodesk Design Review v.11.0.0.86
For measuring, marking up, and annotating 2D and 3D without using the original software that produced them, easy-to-use application Autodesk Design Review can be used as it is both money and time saver.
HelixChute v.1.0.10
The Helix Chute Design program is an engineering design tool which combines CAD Drawing and 3D Modeling with a powerful calculation engine to predict the motion of particles in a transfer chute.
CADSIM Plus - Optional Fiber Library v.2 5
CADSIM Plus is a third-generation process modeling tool which features an advanced drawing and modeling interface. CADSIM Plus combines the power of CAD drawing with the ease-of-use of today's technical diagramming tools.

VeryPDF AutoCAD DWG and DXF To PDF Converter v.2.0
VeryPDF AutoCAD DWG and DXF To PDF Converter allows you convert DWG to PDF, DXF to PDF, AutoCAD to PDF, CAD Drawing to PDF directly without need of AutoCAD, it converts DWG and DXF files into vector PDF files, quick and easily,
Quickie Architect v.5.0
This CAD drawing software offers 150 pre-drawn floor plans and a 1,000-piece symbol library. You can create floor plans, elevations, landscape plans and more with ease using the intuitive and extensive array of drafting tools.
